Master Bathroom Remodeling Solutions
Master bathroom remodeling enhances the functionality and aesthetics of the primary bathroom space. It involves upgrading fixtures, expanding layouts, and modernizing design elements to create a more comfortable and stylish environment tailored to personal preferences. This process can include replacing flooring, installing walk-in showers, and transforming existing layouts for improved usability.
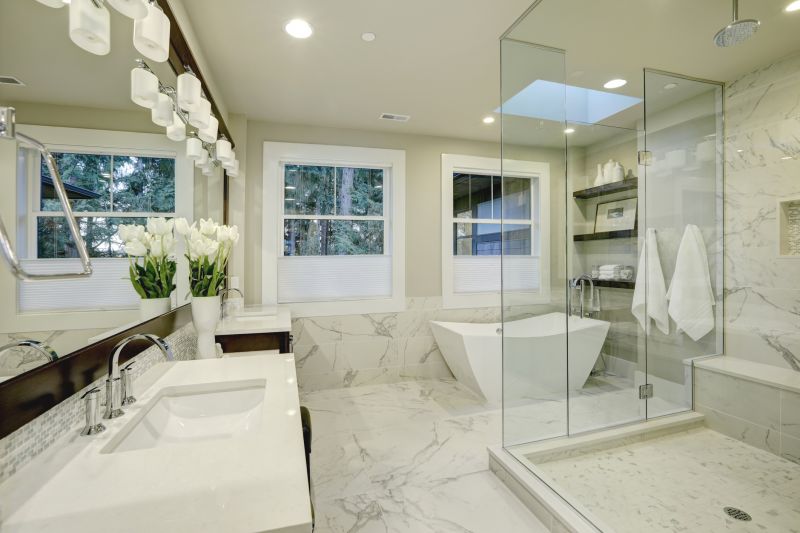
A sleek, modern design featuring clean lines and minimalist fixtures.
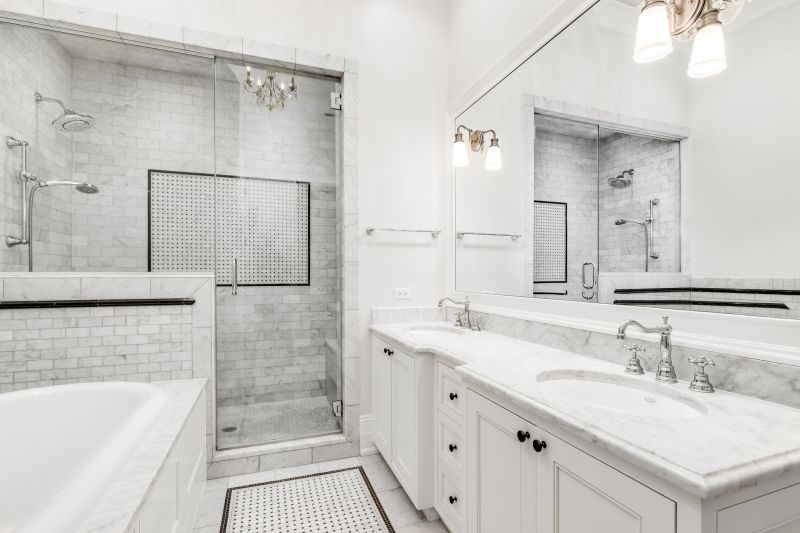
Spacious shower with glass enclosure and modern tiling.
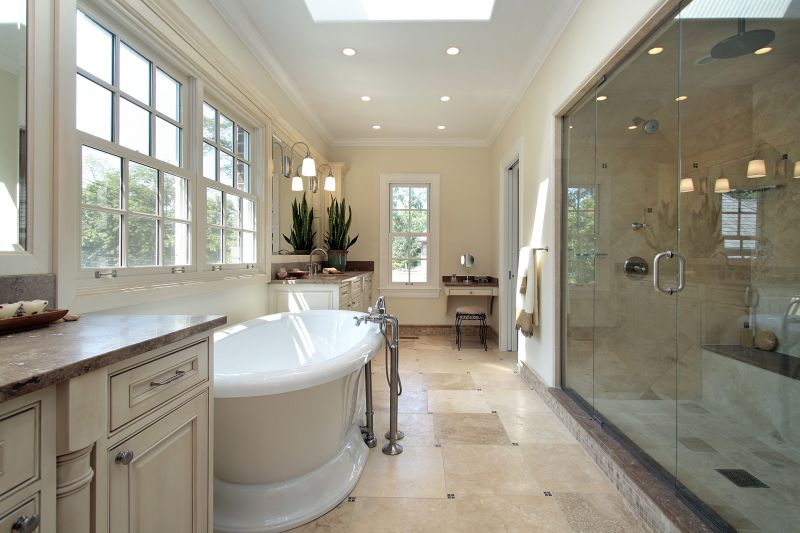
Freestanding tub with stylish surrounding decor.
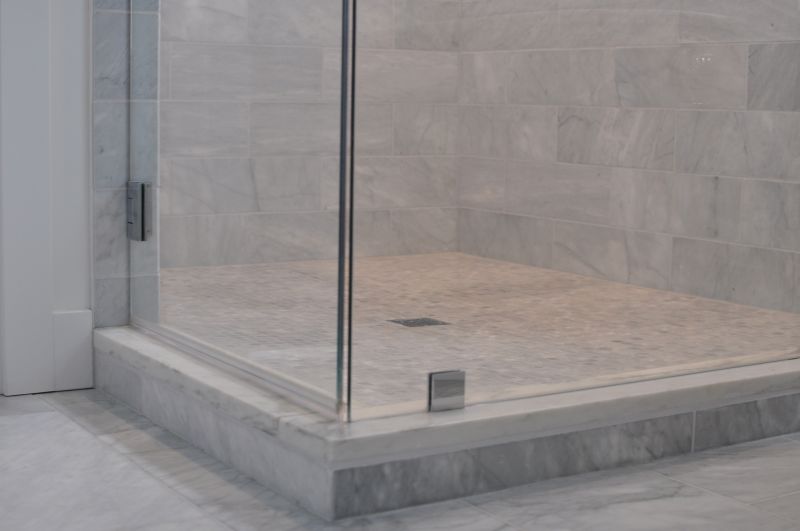
High-end marble tiles add sophistication to the space.
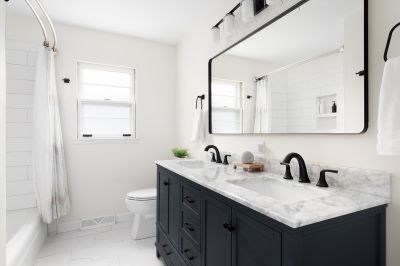
Separate sinks with ample storage and lighting.
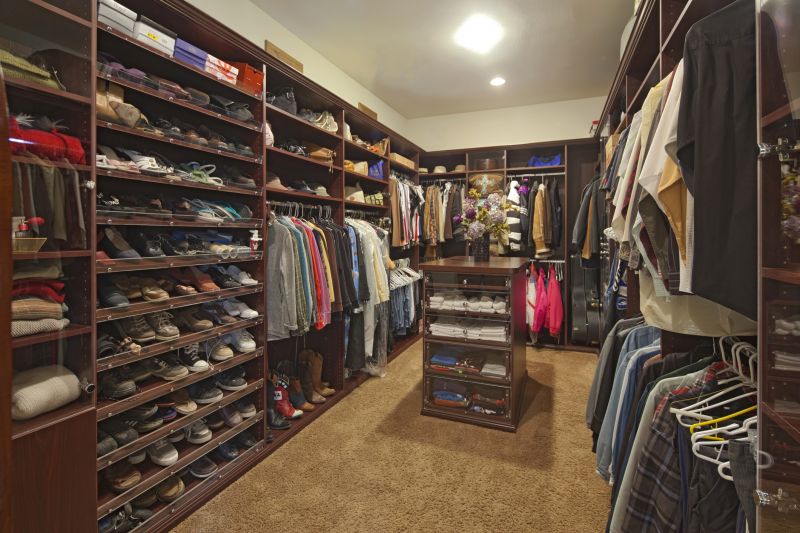
Built-in shelves and cabinets for organization.
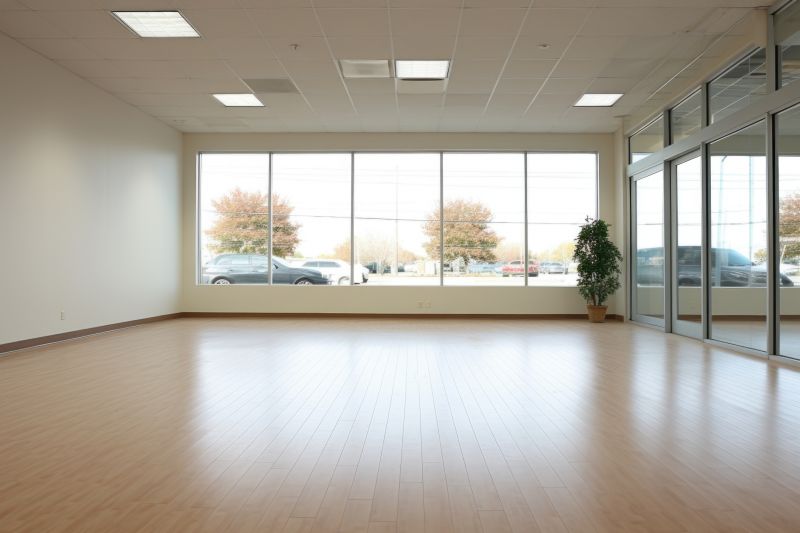
Large windows and skylights brighten the room.
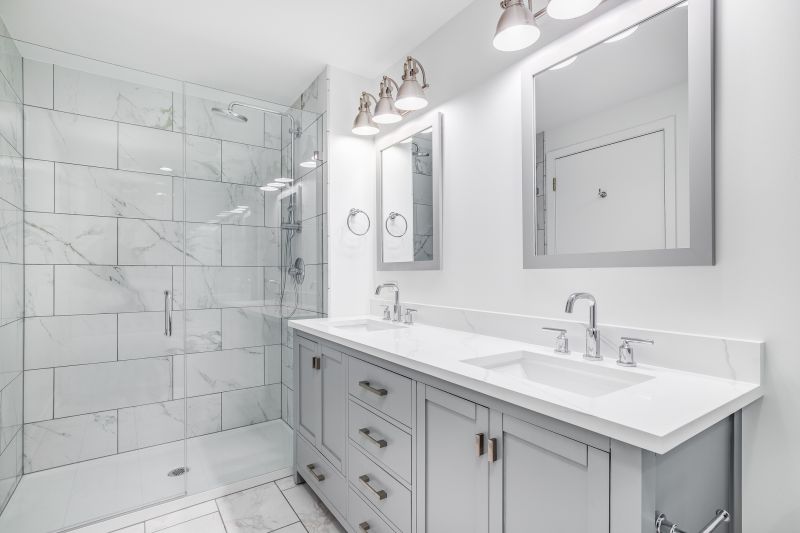
Sleek fixtures complement contemporary design.
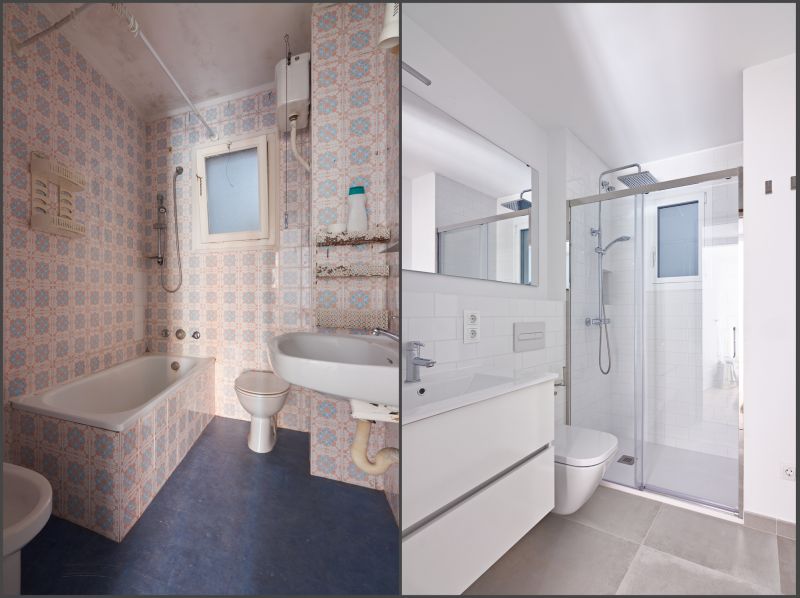
Increased space for comfort and movement.
Current trends include spa-inspired features, neutral color palettes, and smart technology integration to enhance convenience and style.
Popular designs incorporate open layouts, natural materials, and statement lighting to create inviting spaces.
Options range from simple fixture replacements to full-scale expansions, including adding walk-in showers and larger tubs.
Expanding the bathroom area allows for additional features like sitting areas, larger vanities, or dual shower zones.
Remodeling projects often involve replacing flooring with durable materials such as ceramic tiles or waterproof vinyl. Walk-in showers are a popular upgrade, offering accessibility and a modern look. Bathtub to shower conversions are also common, providing more space and ease of use, especially in master bathrooms designed for comfort and convenience.
Choosing durable, water-resistant materials enhances longevity and style.
A popular feature that adds accessibility and modern appeal.
Transforming existing tubs into showers maximizes space and usability.
Built-in shelves, cabinets, and vanity enhancements improve functionality.
| Area | Feature |
|---|---|
| Main Bathroom | Walk-in shower with glass enclosure |
| Master Suite | Expanded vanity with dual sinks |
| Flooring | Waterproof ceramic or vinyl tiles |
| Lighting | Natural light with skylights and layered fixtures |
| Storage | Custom cabinets and shelving |
| Layout | Open and spacious with strategic expansions |
| Fixtures | Modern faucets and hardware |
| Decor | Neutral tones with accent pieces |
Throughout the remodeling process, attention is given to creating a cohesive design that reflects personal style while maximizing functionality. Incorporating contemporary fixtures, stylish flooring, and thoughtful layout improvements results in a master bathroom that offers both luxury and practicality. Prospective homeowners and renovators are encouraged to contact for detailed quotes and planning assistance tailored to residential needs in Marion, IA.


